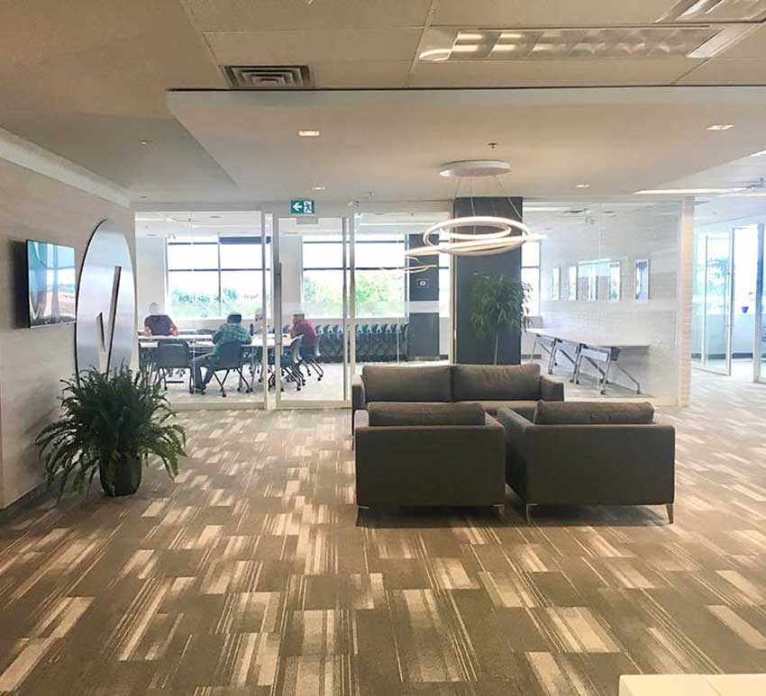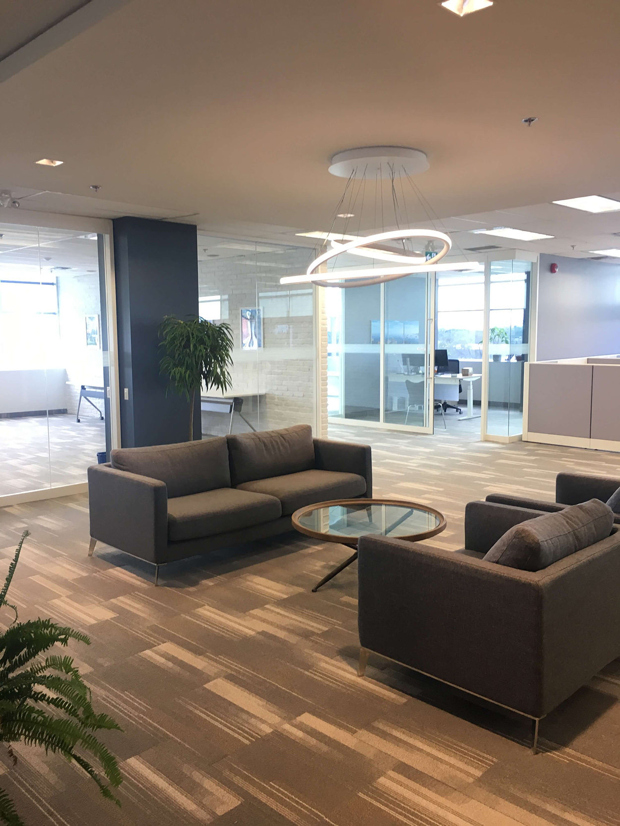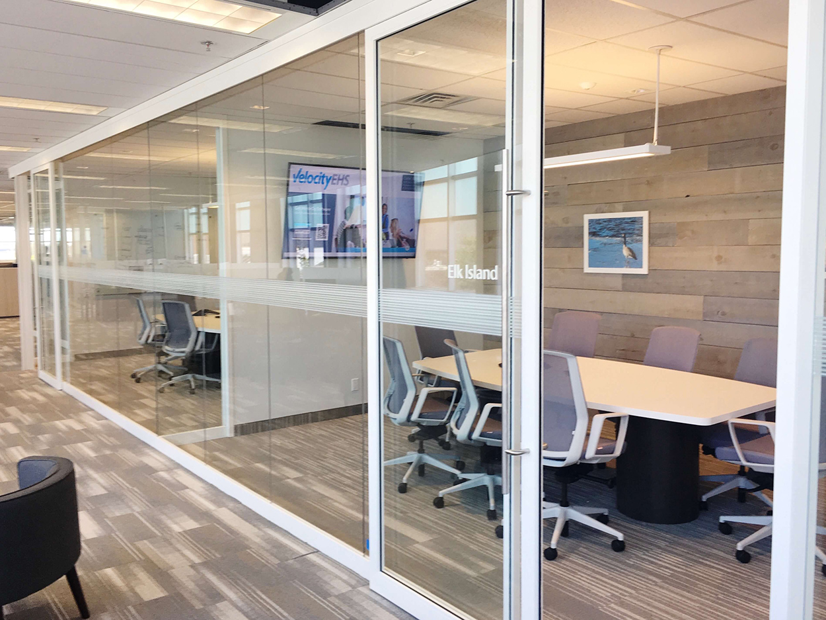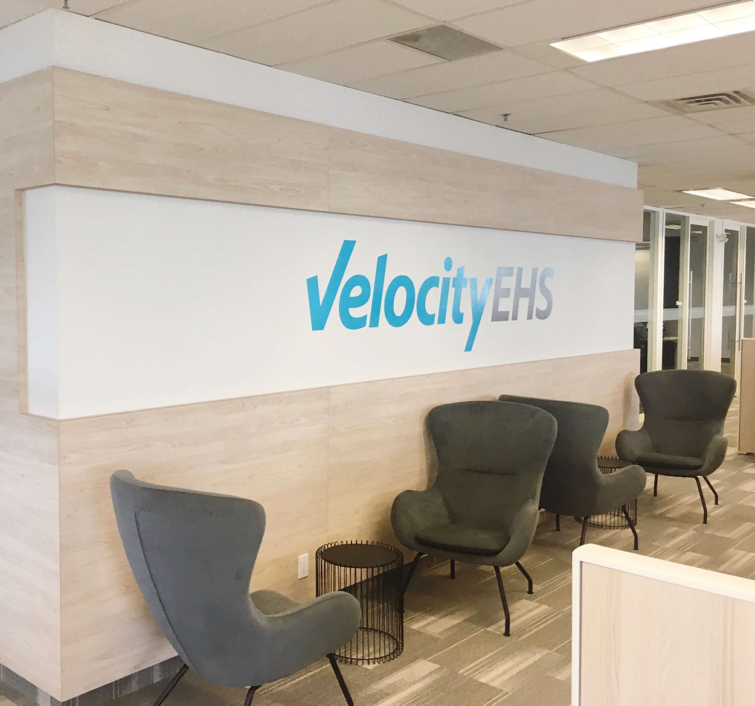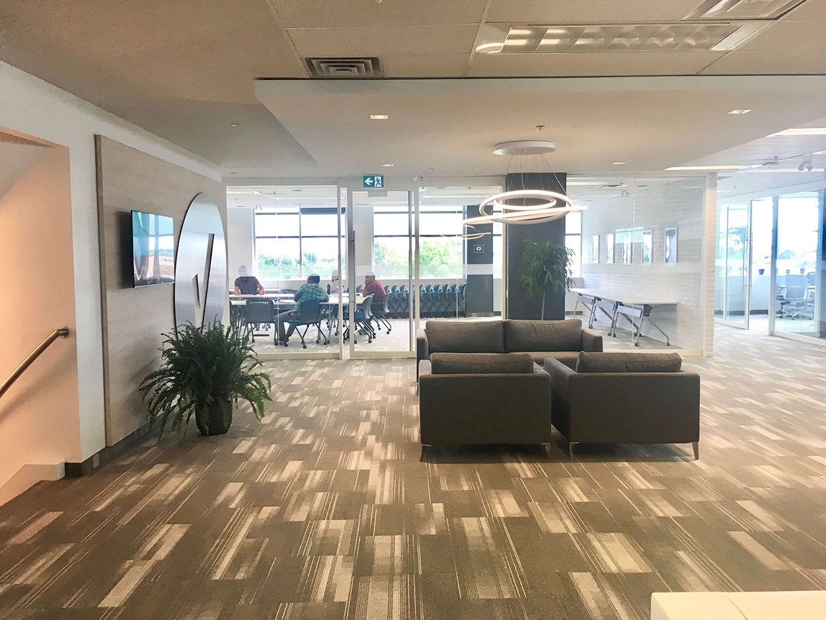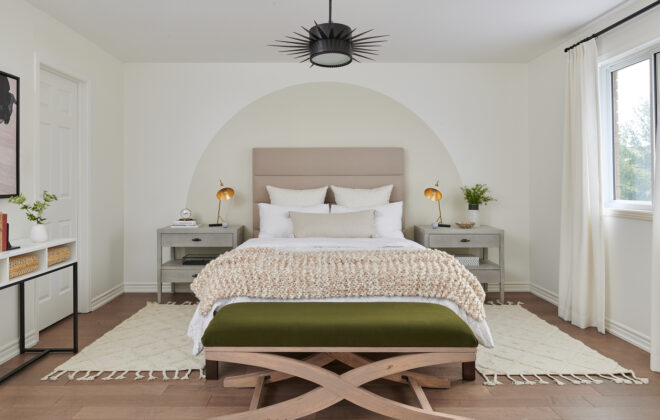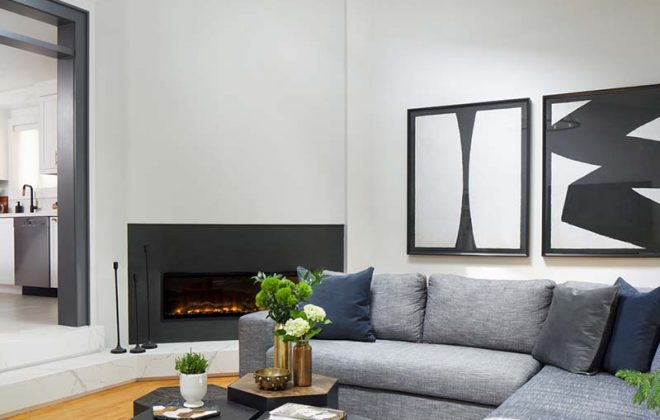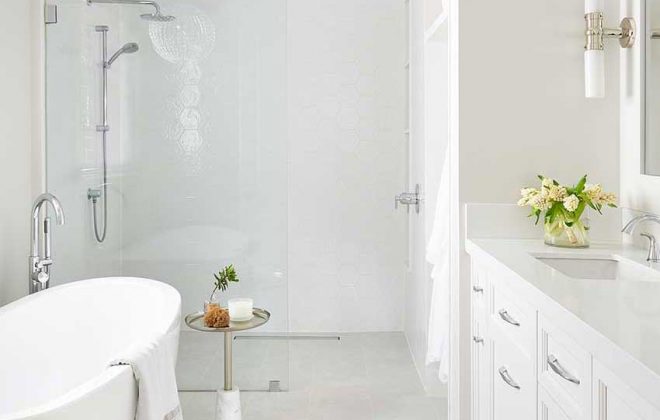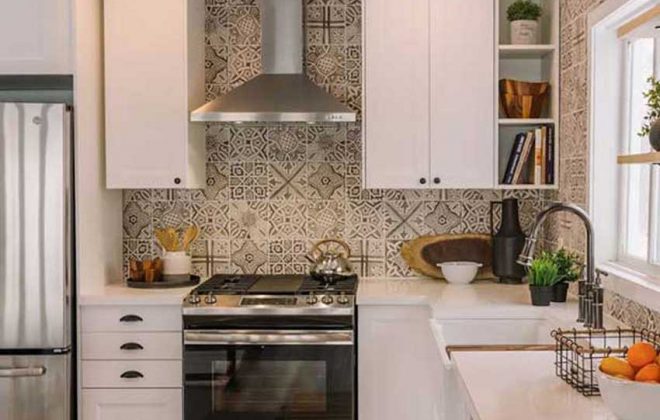Velocity EHS – Professional photos coming soon
The project includes a build out of a full floor with an interconnected stair to the client’s other existing floor. Starting with a space plan study, the space was complete with glass enclosed offices, a new staircase, and stone features in the elevator reception lobby and boardroom.
